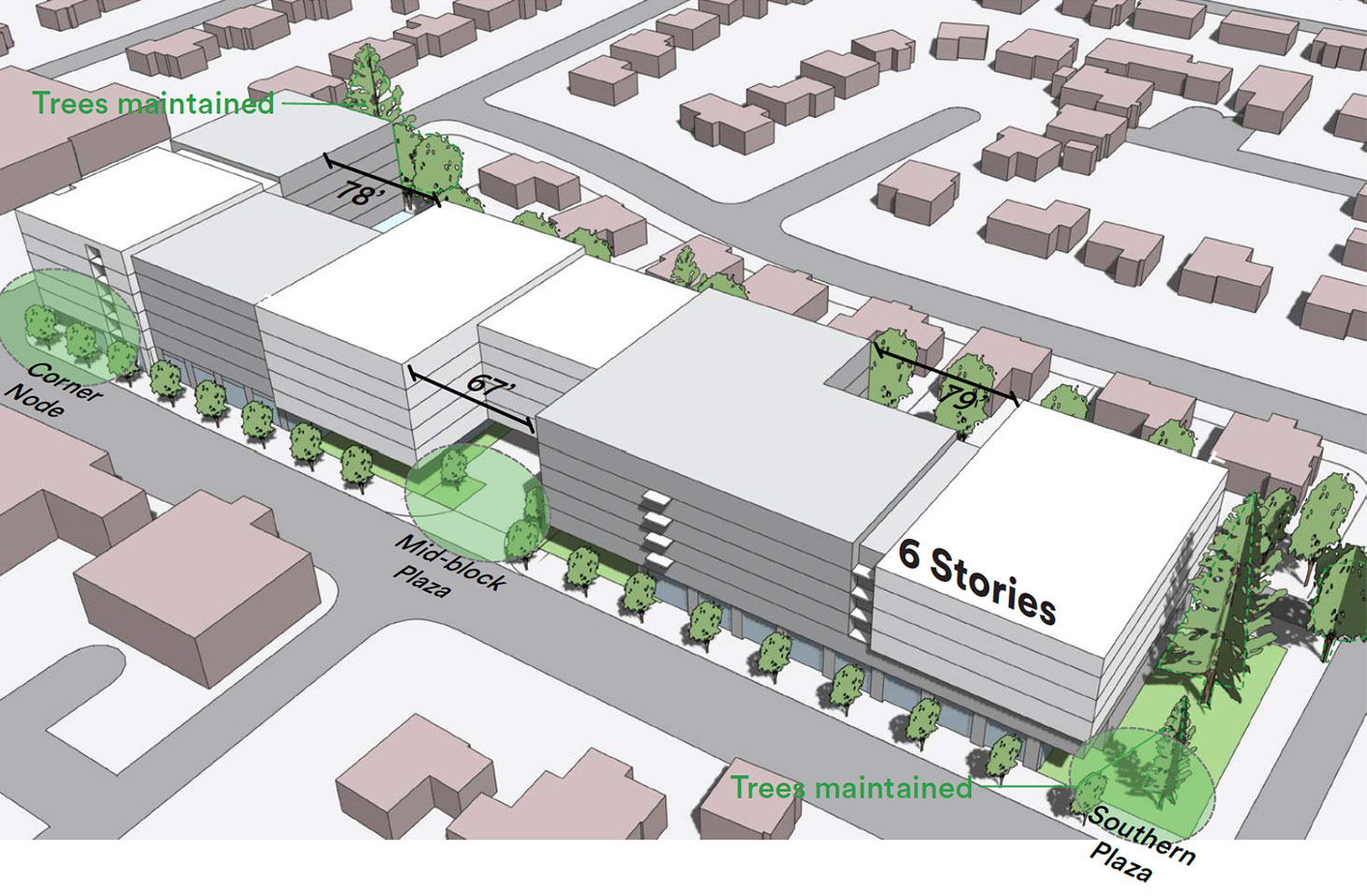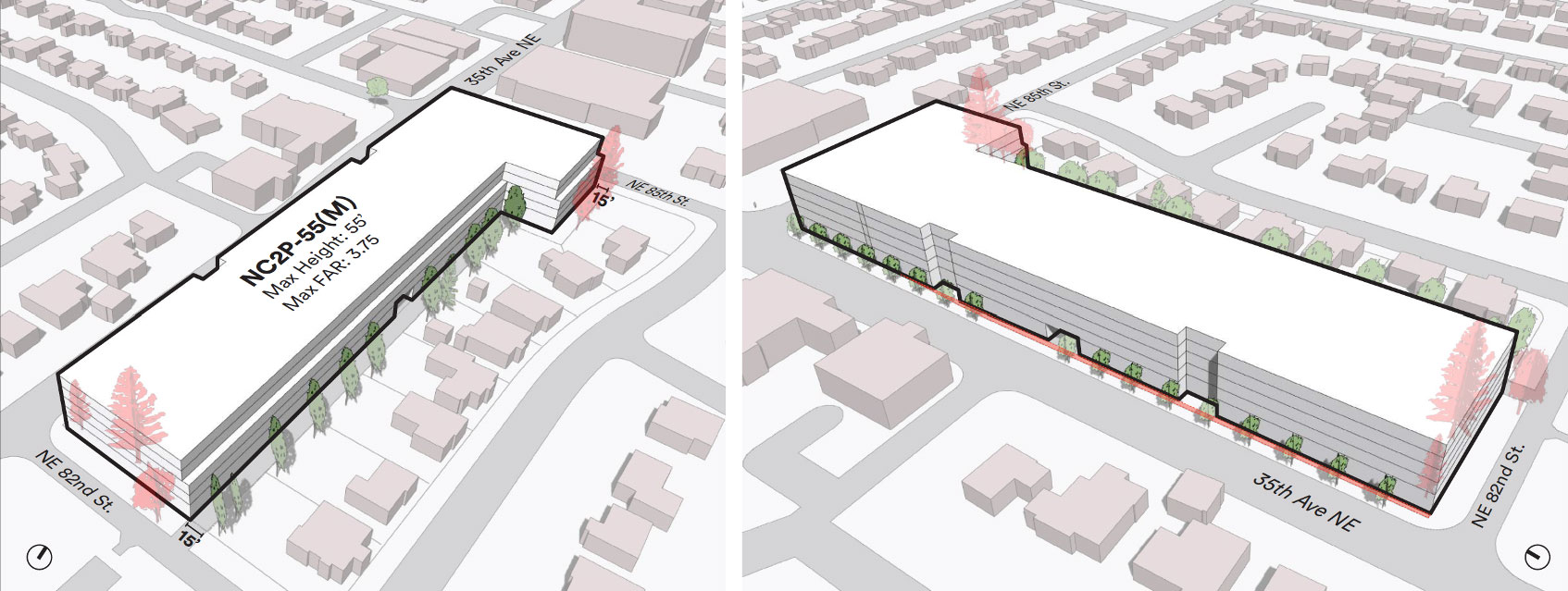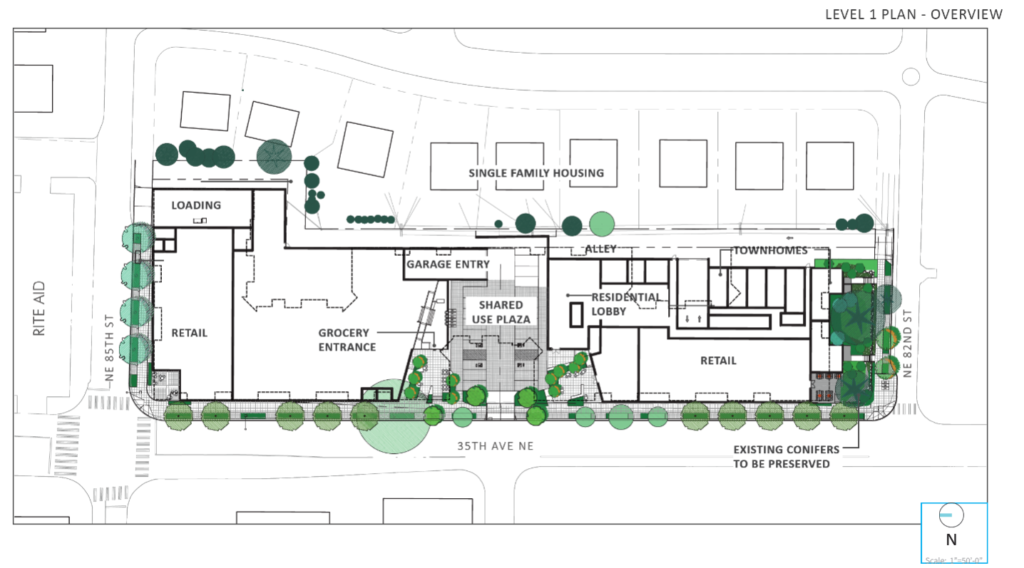Project Update
Many of the project’s compelling massing features have been a year in the making. The massing has been developed based on several meetings with the Wedgewood Community Council and other neighbors, while also studying both the design goals outlined in the Future 35th Ave NE Plan, linked here and the Wedgwood Vision Plan linked, here.
Design Goals
- Break-up the bulk so it appears as 2 masses
- Prioritize open space, retail use, and town homes along the ground level of 82nd Street
- Retain significant trees around the full site with attention to:
- 82nd Street as part of an open seating area with associated commercial
- Health of all the neighbors’ trees along the alley
- Design to the human-scale, glassy storefront along 85th and 35th
- Meet city housing goals with a timeless design that fits within the context and respects adjacent sites
Focus Design on Sensitivity to the Neighbors along 36th Avenue & Zoning Transitions
- Additional/voluntarily building setback
- Sensitivity to solar access at street and for the single-family residential properties
- Minimizing noise and traffic with loading dock off 85th where currently located
- Prioritize noise abatement with covered loading dock, material selection that provides sound proofing, sensitivity to the placement of residential amenities
- All garbage collection contained in enclosed areas
- Two open-air courtyards that setback along the private alley providing additional buffer, light, and air
- Aside from the voluntarily full building setback, additional building setbacks above the first level
- Significant landscaping incorporated in the buffer areas adjacent to homes along 36th Avenue
Promote Sidewalk Activation and Community Building
- Corner node at 35th Avenue & 85th Street with space to socialize
- Corner node and outdoor dining along 35th Avenue & 82nd Street
- Mid-block shared public plaza along 35th Avenue with outdoor seating
- Open spaces to have benches, seating, bike racks, pubic art and engagement
- Dedicating approximately 4’ along 35th Avenue to make the right-of-way larger
- Adding wider sidewalks along 35th Avenue with landscaping
- Landscaping will add more trees, flora and fauna to the full site
Precedent images of active courtyard space
Massing Studies
The massing study below is referred to the as the zoning envelope, which is the maximum building size and height that can be built by code. This is not what Security Properties is proposing.
Rather, Security Properties is proposing a massing study that meets all of the design goals referenced above.
Titled Option C in the Early Design Packet, this option is designed to balance thoughtful community design, new grocer requirements, development goals, and prioritizing the preservation and health of onsite and neighboring trees.


